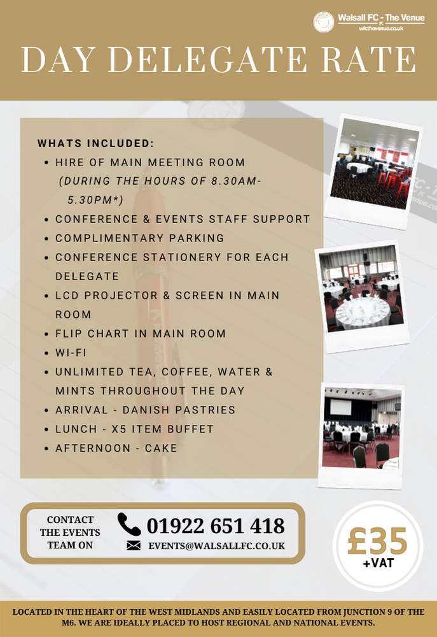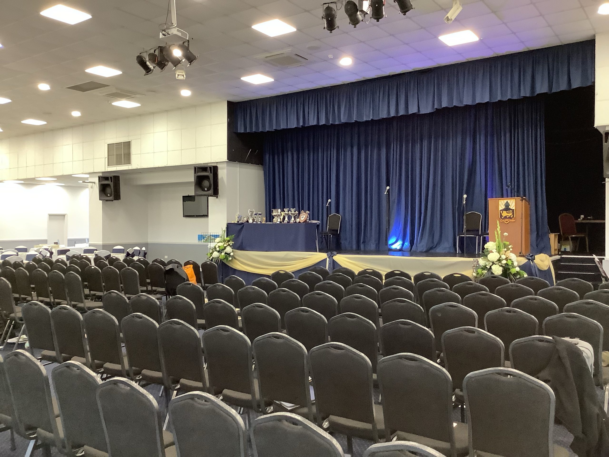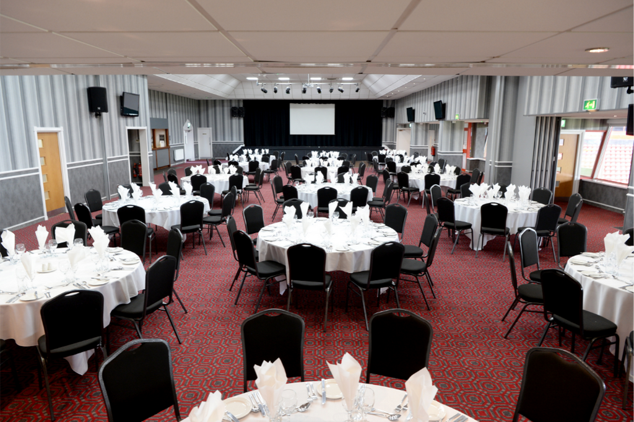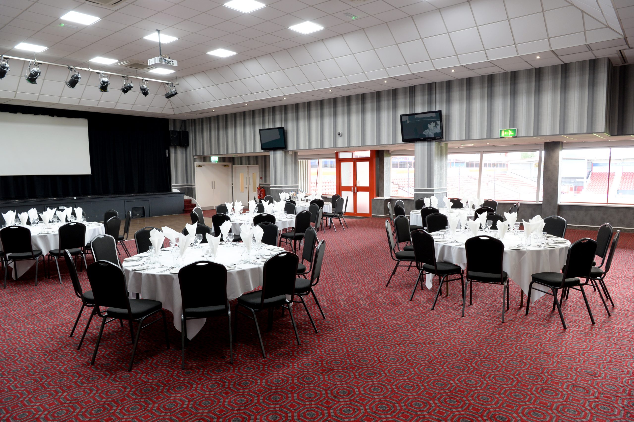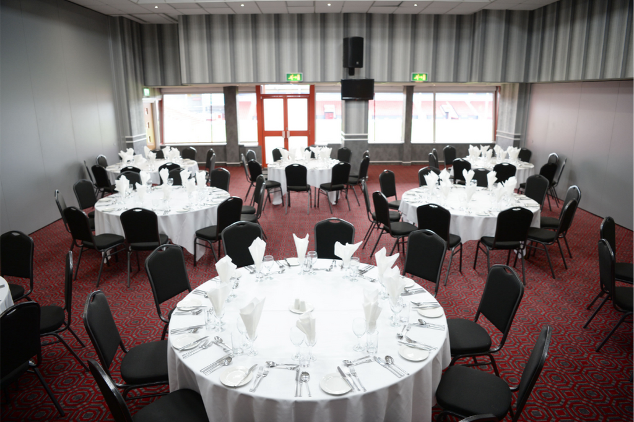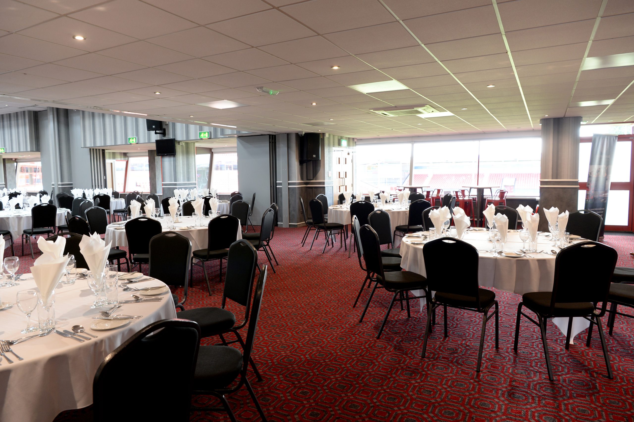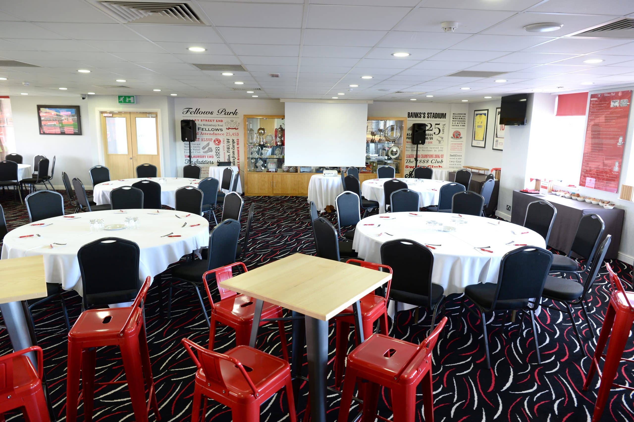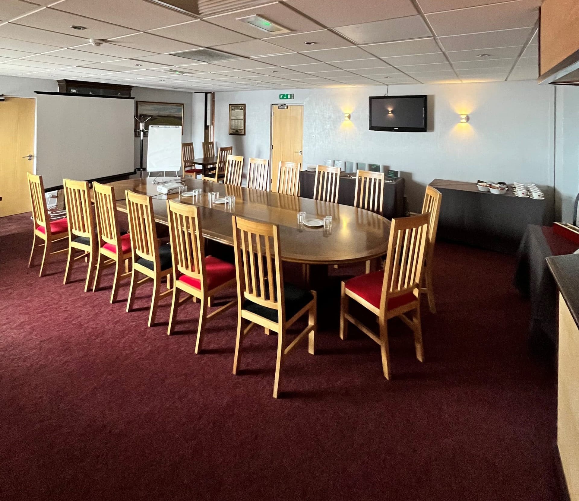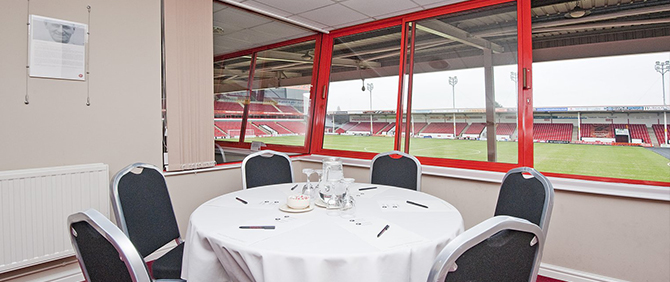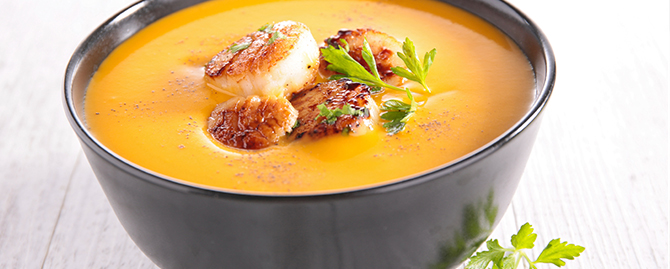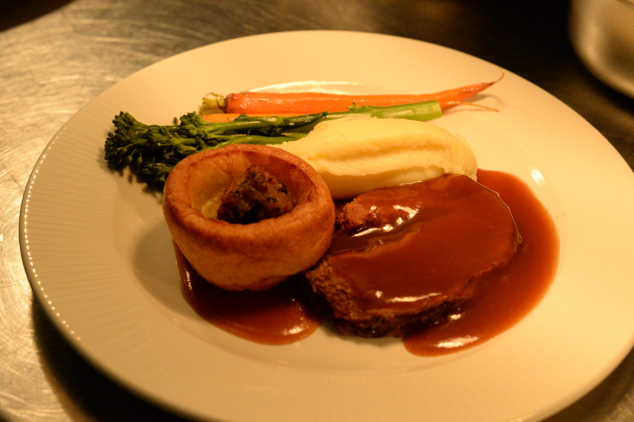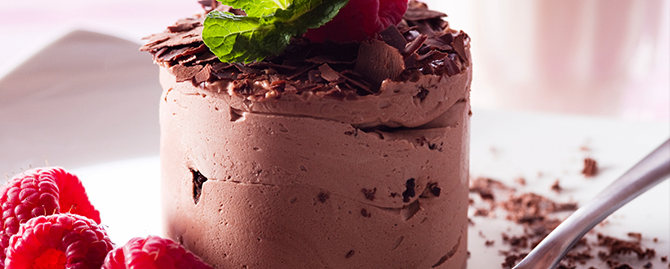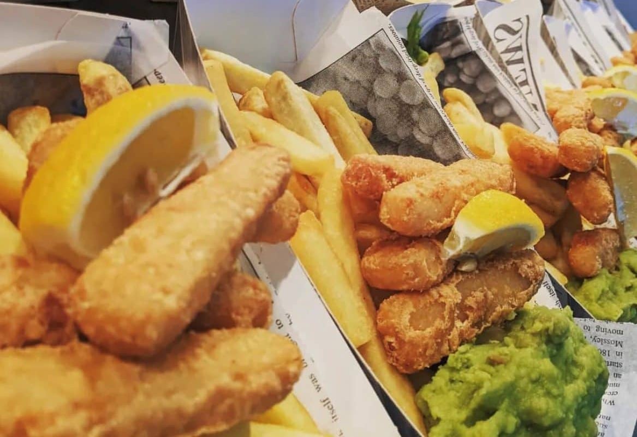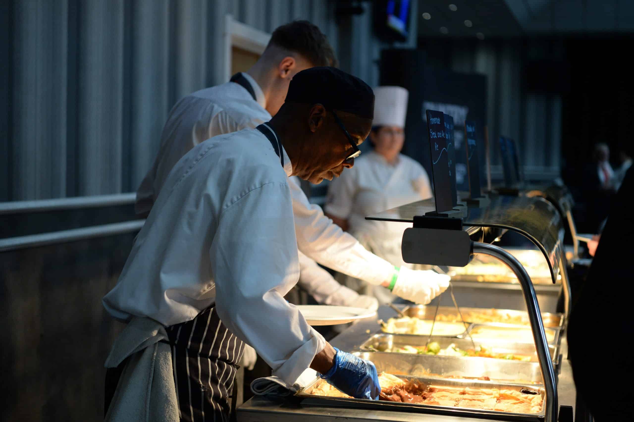Conference & Events
Overview
Located in the heart of the West Midlands and easily located from Junction 9 of the M6. We are ideally placed to host regional and national events.
Here are a few facts about our venue:
With over 15 function rooms catering for 2 – 650 people, we can provide you with the ideal venue for your event.
We also offer 1000 complimentary parking spaces and have the luxury of an on-site hotel.
Our flexible facilities, combined with over 20 years event management expertise, and a convenient location, all add to a winning combination.
Whatever your event requirements, please contact our dedicated Conference & Events Team on 01922 651 418 or alternatively email events@walsallfc.co.uk
Rooms & Suites
Room Specifications
 |
 |
 |
 |
 |
 |
||
|---|---|---|---|---|---|---|---|
| The Stadium Suite | 35 x 15.75 | 551 | 5 | 650 | 1000 | 400 | |
| The Bonser Suite | 37 x 16 | 592 | 5 | 500 | 800 | 320 | |
| The Savoy Lounge | 16 x 16 | 256 | 4 | 220 | 300 | 100 | |
| The Mayfair Lounge | 10 x 14 | 140 | 4 | 100 | 150 | 60 | |
| The Priory Lounge | 12 x 13 | 156 | 4 | 100 | 175 | 80 | |
| The Players Lounge | 9 x 9 | 81 | 2.4 | 60 | 50 | 32 | |
| The 1888 Lounge | 13.5 x 13 | 69 | N/A | 60 | 150 | 60 | |
| The Directors Lounge | 7 x 7 | 49 | N/A | 20 | 50 | N/A | |
For more information on each room, please select from the table above.
NOTE: In addition to the above specification guidelines, our team is experienced in designing rooms to your exact requirements including Boardroom style, Classroom, U shape and many more.
Day Delegate Packages
Our all-inclusive package is perfect for all of your conference and business meetings!
With our largest suite able to accommodate up to 650 Theatre Style, over 1000 complimentary car parking spaces, superb catering options and fantastic location, we are ideally placed to make your conference or event a memorable occasion.
For more information and to tailor make your package, contact the events team on: 01922 651 418 / events@walsallfc.co.uk
